Sometimes whenever I find myself looking back at our old posts and notice the ones we have written pertaining to the ongoing koi pond project, I also find myself thinking that there's actually more to this project than just the pond, much more than we have portrayed so far. It is true that the majority of the work of the entire project is the pond, and it is the main focal point of this area, but to ourselves we have always regarded that what we are actually undertaking is the construction of a new garden. It just so happens that the most demanding aspect of it is the building of the pond. But as I've just said, there's more to this area than the pond alone....
Yes, a new garden. And the story begins in the middle...
Often we are asked what our plans are, what we wish to achieve and what we intend on doing. Or if we just go along and make decisions along the way. Yes we do modify a few things as we go along, adjusting what needs adjusting in order to proceed. However the vast majority of what we have done is in accordance with the plans and designs we created prior to starting the project. The garden has been designed and most of the technical aspects had been worked out before we started.
I suppose I should have started, before we featured any aspect of the project on our blog, by showing the plans and sketches of the new garden. Most of these sketches were made on paper, a few were made on the computer but using basic programs rather than sophisticated design software. So how come I never featured these plans before? The answer is just I never took the time to scan these paper sketches until recently hence only featuring them now.
And it is through these plans and sketches that we are able to show how this new garden began: how we gathered our concepts, ideas, and design to come up with the final plan of what we are undertaking now. It is an insight to what we are doing and a glimpse of what we're trying to achieve.
The Making of a New Garden: In the Beginning
So why is it a new garden? For the following reasons: It is a new annex to our existing garden; the plot was a total blank canvass, there was nothing in it but a lawn; and more notably the design is a departure from the overall theme of the rest of the garden, embracing a more modern and contemporary look but keeping the exotic planting.
There has been a lot of thought process involved and several facets to the project that it would be better if I present each facet through a series of posts that will appear on our blog over the next few weeks. This is so I can explore each facet much better and be able to discuss smaller portions rather than a single post
And to start this series here are some of the sketches, drawings, and plans of the New Garden:
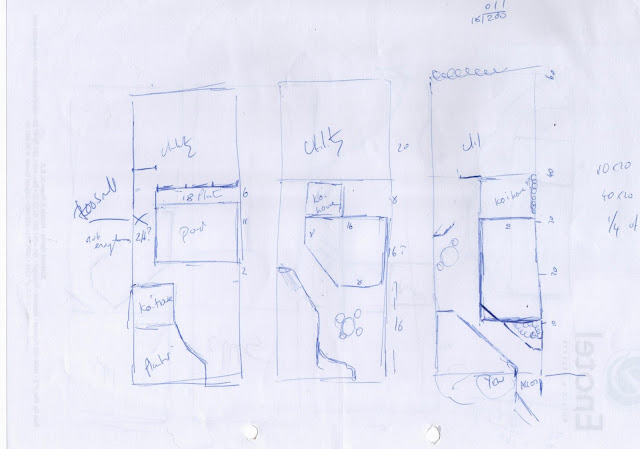 |
| Preliminary Sketches of the Layout |
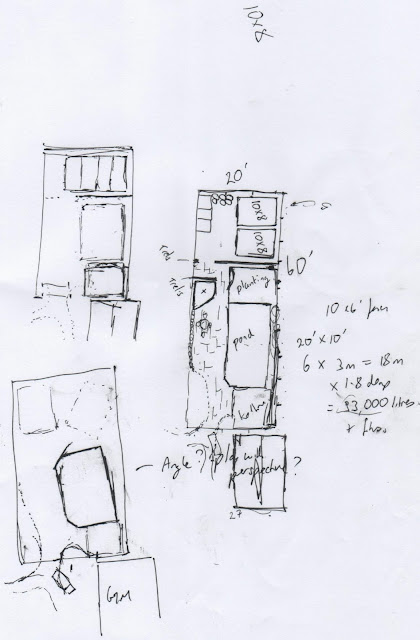 |
| Another preliminary sketch of the layout |
One of the preliminary sketches of the Koi Filtration House, including some technical details to be considered. 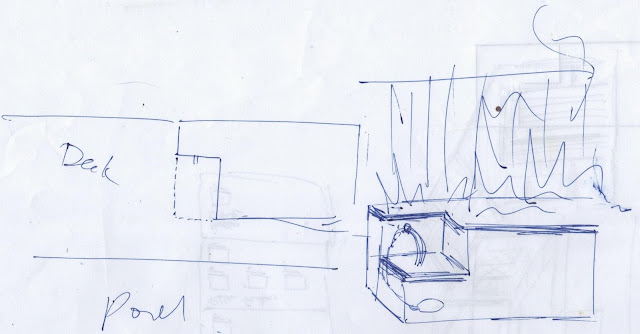 |
| The Third Raised Bed and Water Feature |
Sometimes when you get a surge of ideas you need to sketch it with whatever paper is on hand. Above is another design considered. 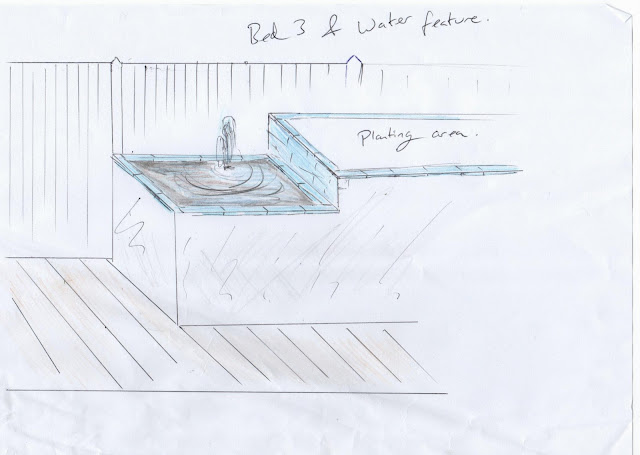 |
| Streamlined and Simple |
When embarking on any project it is helpful to create several sketches to help you visualize how some of the structures you are building will be in relation to each other. Above is a personal guide on how the filtration house will look like in relation to the pond. The pergola above the pond is not to scale.
The sketches and drawings above are just an introduction to the story of our New Garden, the beginning. I'll try and give a bit more insight into our thought processes on how we came up with the designs, the options we had, and the decisions we've made so far in the future instalments of this series. These will explore the design of the garden, the planting scheme, an insight about size of the pond, the little water feature, sources of inspiration, and much more.
Tag along on our journey to our New Garden, even if we had started the story in the middle!
Mark :)
Tag along on our journey to our New Garden, even if we had started the story in the middle!
Mark :)
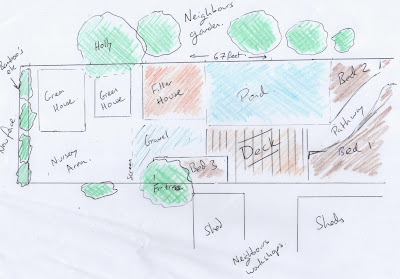
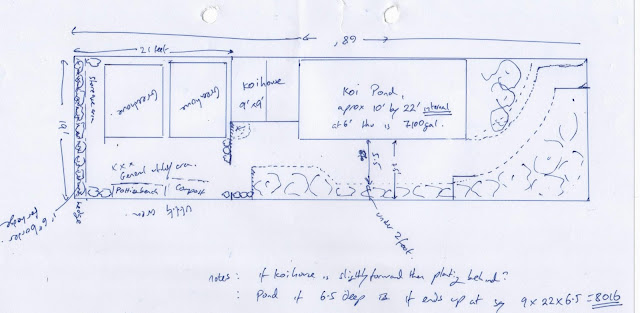


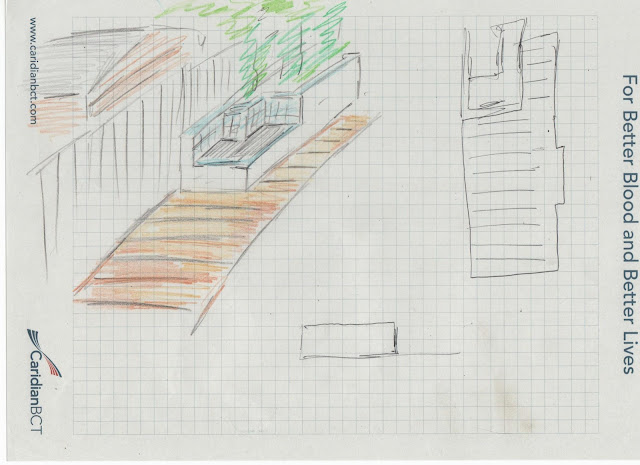
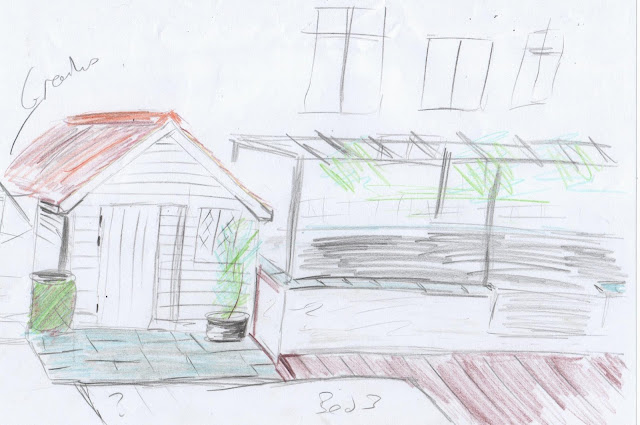

 This gardening blog follows our journey as we create our Tropical and Exotic themed garden. We hope you'll enjoy the journey as much as we do. We started our Exotic Garden in 2005 and this site will show its development, as well as our travels, both abroad and within the UK to gardens, nurseries and friends.
This gardening blog follows our journey as we create our Tropical and Exotic themed garden. We hope you'll enjoy the journey as much as we do. We started our Exotic Garden in 2005 and this site will show its development, as well as our travels, both abroad and within the UK to gardens, nurseries and friends.














Saw your sketches and was hooked. Yours are a lot neater than mine. It's fascinating to see a garden take shape like this - I shall definitely be tagging along!
ReplyDeleteSuch a well thought-out project. Those drawings in themselves are impressive... :)
ReplyDeleteI love this post. Now I understand where each of the elements I have been looking at on your blog, fit in relation to each other.
ReplyDeleteSeeing your garden plans puts it all in perspective and helps with imagining how it's all going to look. Thanks.
ReplyDeleteI'm guessing your house is to the right of the first plan. Walking along the pathway and "discovering" the koy pond will be brilliant.
I never quite know whether it's Mark's inscrutable oriental talent or Gaz's bean counting accountancy that produse such good work(s). It matter not as you are a brilliant team to produce such talented results.
ReplyDeleteDo you have an older post that shows this new area and how it relates to the older parts of your garden and your house? I find myself wondering about that.
ReplyDeleteyou are so organised! very impressive. I find sitting drinking tea in a corner a key part of the design process
ReplyDeleteMark and Gaz, I've just joined your site - it's a lovely read. And yes, I definately agree that drinking tea (or coffee in my case) is a crucial part of any design process!
ReplyDeleteThanks Victoria, you'll be a lovely company on our journey :) Must arrange that visit to your garden soon!
ReplyDeleteThanks College Gardener! Most of those sketches are of Gaz, mine are more functional looking :)
Hazel, that was the intention, to give a better picture on what we've been doing so far. So far so good :)
Choice comment there Don, many thanks! :) And it made me laugh when I read it this morning!
Loree, I have yet to post a sketch of the entire layout of the garden. Our house is to the right of most of the sketches, and the garden is L shape and this bit is the shorter arm of the angle. Will try and make a sketch of the layout of entire garden sometime soon!
Thanks Clive, I think tea played an essential part in the whole process :) And lots of tea lately too as it's been much colder recently
Welcome Ben and many thanks! :) As said above lots of tea is definitely essential!
Missy, you got that right, the house is to the right of most of the sketches :) Good position too as the pond is actually not that far from the house.
If you don't mind, please let me know how big your area (garden) is; that will give me some perspective if I plan to do anything in the future.
ReplyDeleteYes Mark, i am always waiting for the next post, and i am with you all the way to the end. It looks really a big job, a garden for good, as they say! Good job Mark and Gaz!
ReplyDeleteHi KL, I'm not sure of the exact dimensions as it's L shaped and the longer arm gradually expands out towards the end. I need to verify but the longer arm is I think 140' (?). Hope this helps a bit!
ReplyDeleteThanks for the lovely words Andrea :) I also look forward to your regular updates on your blog!
Absolutely Barry! :)
ReplyDeleteThis is great! I love understanding how other people come up with plans for new areas. It seems you do much the same as me, lots of sketches to play with different ideas, which then coalesce into a plan. I like the way you have related your own plan to what lies on either side of you, and the way you have embraced the opportunity to try a different style of garden. Look forward to reading the rest.
ReplyDeleteThanks Janet! Putting ideas on paper really does help in getting ones plans into fruition. It is a relatively narrow garden so it's worth considering what our neighbours have as most of them will be within view on our side too. And it's a pleasure to know that you follow our project :)
ReplyDeleteI have so many garden sketches and plans... but what actually happens does not ever turn out to look anything like what I imagined!
ReplyDeleteThanks for sharing your photos; you are making me excited for spring to come!